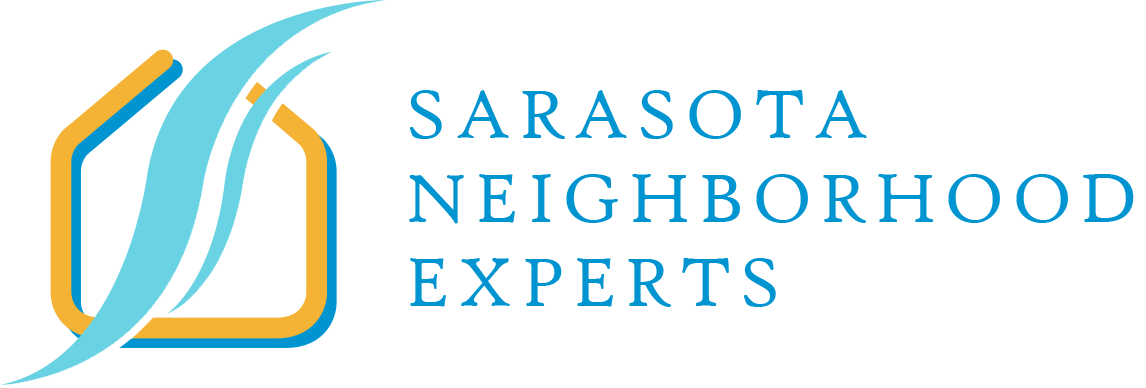448 Park Trace Boulevard Osprey, FL 34229
Due to the health concerns created by Coronavirus we are offering personal 1-1 online video walkthough tours where possible.
An extra spacious, custom built home, graced by a multitude of desirable upgrades at build, and richly improved with significant, functional updates since. This grand opportunity awaits you and yours, here and now. Start checking your list: 4 br/3 baths - Home office - Impact windows/sliders - Salt water pool/hot tub - Massive side entry garage (just shy of a 4 car) - An "extra" attractive paved driveway with room for 6 vehicles - Tray ceilings/crown molding/rope lighting - 2 zone a/c (the majority of the interior living space cooled by a nearly new 2023 system) - Separate covered lanai = summer kitchen perks!! - A whole house solar system = Pocket thousands in energy costs savings, each & every year. Add up the enduring value of all those features (as well as the many yet to be highlighted) along w/ a welcoming, enticing curb appeal and you have a property (13, 090 sq ft lot) that will greatly impress now, and for many years beyond. Low HOA fees & no CDD = more welcome savings. The previously mentioned impact windows & sliding doors (2018) bestow security, energy efficiency & quiet comfort. Enjoy your clean, renewable energy by way of a solar system that is able to power the entire house (16 years are remaining on the transferable warranty. The main inverter for the solar system was fully replaced under warranty in 2023). Also updated in 2018: Slate kitchen appliances, gorgeous granite counters, premium sink, faucet, cabinet hardware. A substantial sized 4th br (18X15) allows for multiple options - be it a media room, home gym, artist retreat, etc., it's your choice. That very same area could also easily accommodate In-Law/Guest Suite possibilities. Additional features include brand new carpeting in the middle two bedrooms, plantation shutters, a lovely interior color palate, newer ceiling fans/lighting, mature landscaping, plus so much more. A sizable L shaped lake can be immensely enjoyed by way of near private access, which gifts a bounty of nature's blessings (kayak/fishing/bird watching/etc. - most definitely not your average Florida pond here). The much beloved Legacy Trail is located just beyond the eastern shoreline of the sparkling waters that gift soothing views from the family room, pool/lanai & the extra spacious bedroom/flex space. A neighbor to truly cherish, the 1, 400 acres that define Oscar Scherer State Park, border the eastern, southeastern, and southern shores of the vibrant lake that helps breathes fresh, natural life into this gem of a neighborhood. For the dog lovers among us, board on board horizontal fences are allowed. The highly regarded, nationally ranked Pine View School is a mere 1.8 miles door to door. It is but 2.5 miles to beautiful, much improved Sarasota County parks where you can launch boats, kayaks, paddle boards, etc., or engage your desire to be part of the local, vibrant rowing community. Then there is "the lure" of world-class salt water fishing, all so very close by. All that along with daily sightings of our much adored local dolphin family members, which remains an absolute spine tingling treat, each and every time. The spectacular world famous beaches that crown Sarasota County are so conveniently close, as are the many joys of nearby downtown Sarasota and Venice with their sumptuous menus of entertaining delights. Yes, it is truly about time. A treasured lifestyle awaits you & yours, right here, right now!!!
| 6 days ago | Listing updated with changes from the MLS® | |
| 2 weeks ago | Listing first seen online |

Listing information is provided by Participants of the Stellar MLS. IDX information is provided exclusively for personal, non-commercial use, and may not be used for any purpose other than to identify prospective properties consumers may be interested in purchasing. Information is deemed reliable but not guaranteed. Properties displayed may be listed or sold by various participants in the MLS Copyright 2024, Stellar MLS.
Data last updated at: 2024-09-07 07:50 PM EDT


Did you know? You can invite friends and family to your search. They can join your search, rate and discuss listings with you.