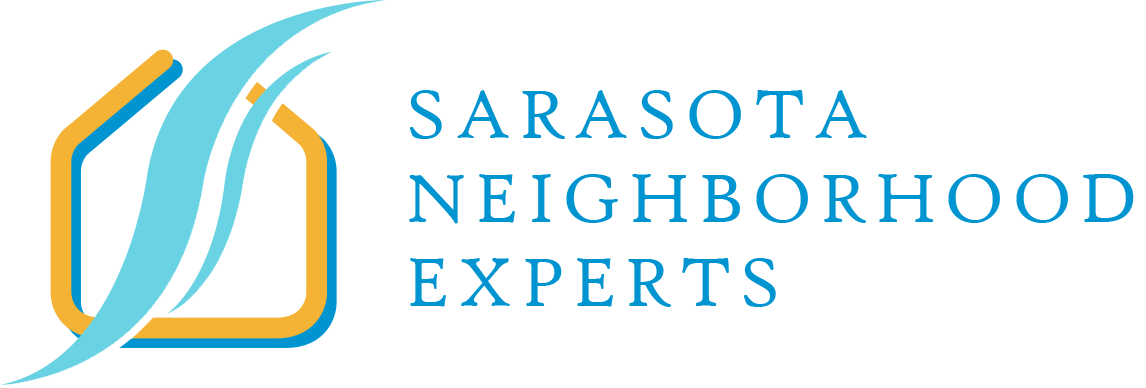8102 Sandstar Way Sarasota, FL 34240
Due to the health concerns created by Coronavirus we are offering personal 1-1 online video walkthough tours where possible.
This modern craftsman luxury home from Homes by Towne exudes elegance every step of the way! Meticulously cared for, this beautiful custom 3 bedroom, 2.5 bath pool home showcases the Cay floorplan and is LOADED with upgrades, sitting on a peaceful conservation lot with no rear or front neighbors. Coastal interior and custom finishes will dazzle you throughout the home! Prepare to be captivated by this home's striking curb appeal with its pavered driveway, lush landscaping, & coastal craftsman elevation. A welcoming front porch beckons you inside, and as you walk through the glass front door you are greeted by an expansive conservation view that serves as a captivating backdrop to this masterpiece. Just beyond the foyer is your large open concept Great Room & Good Morning Room/kitchen cafe, both adorned with drywall beams across the elegant cathedral ceiling to give this space an open & airy coastal vibe. Your large designer kitchen includes cabinets w/crown molding & under cabinet lighting, elegant upgraded Minuet quartz counters, single bowl Blanco Silgranit sink, Carrera marble & glass backsplash, natural gas range w/vent hood, & dedicated pantry. Adjacent to the kitchen is the large mud room with oversized butler's pantry & wine rack - perfect for showcasing your collection of fine wines. Triple impact sliders lead you to the crown jewel of the home...your GORGEOUS, screened-in lanai and heated salt water pool & spa, including bubbler & spa waterfall. The huge custom outdoor kitchen is an entertainer's dream, inviting you to prepare endless meals and host backyard BBQs for years to come. Indulge in serene views of the preserve from your lanai & marvel in the majestic backyard sunrises each morning. The impressive oversized Primary Retreat includes custom coffered LED tray ceiling & accent beadboard & mirrored feature wall. Your Primary Bath includes extended vanity w/quartz counters, double sinks, HUGE walk-in shower w/floor to ceiling tile, dual shower heads & shower bench, water closet, & large walk-in closet w/upgraded wood slat shelving. Quietly positioned at the front of the home are two quality sized guest bedrooms with tray ceilings & walk-in closets. Use both as guest suites or use one as a bedroom and the other as a designated home office, den, hobby room, or home gym - the possibilities are endless! A full bath w/walk-in shower w/frameless glass enclosure & dual shower heads, as well as an extended vanity w/quartz counters, is situated in between the guest bedrooms. A convenient powder bath for guests is also located just off the mudroom & includes quartz counters. Prepare to be impressed by the MASSIVE laundry room, which includes utility sink and level V quartz countertops. Other notable features of the home include: 3 car tandem garage with epoxy floors, custom window treatments, upgraded Trane a/c system incl. whole house air cleaner, impact windows & glass throughout, sliding shelves in the kitchen, upgraded porcelain & luxury vinyl tile floors throughout, deluxe automated smart security package, Wi-Fi extender, ceiling fans throughout, tankless gas water heater & more! LakeHouse Cove offers maintenance-free, resort-style living in Lakewood Ranch, where residents enjoy a world-class amenity center with pickleball, a playground, dog parks, state-of-the-art gym, social activities, and pool and spa overlooking the lake where you can kayak or take a water taxi to downtown Waterside for shopping, dining, and entertainment!
| 5 days ago | Listing updated with changes from the MLS® | |
| 5 days ago | Status changed to Pending | |
| a week ago | Price changed to $995,000 | |
| 2 weeks ago | Price changed to $1,035,000 | |
| 2 weeks ago | Listing first seen online |

Listing information is provided by Participants of the Stellar MLS. IDX information is provided exclusively for personal, non-commercial use, and may not be used for any purpose other than to identify prospective properties consumers may be interested in purchasing. Information is deemed reliable but not guaranteed. Properties displayed may be listed or sold by various participants in the MLS Copyright 2024, Stellar MLS.
Data last updated at: 2024-09-07 07:50 PM EDT


Did you know? You can invite friends and family to your search. They can join your search, rate and discuss listings with you.