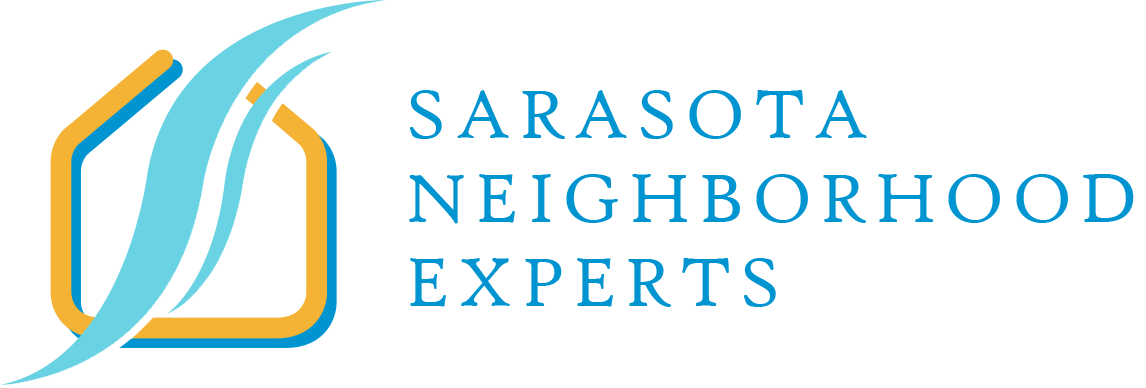409 N Point Road #702Osprey, FL 34229
Due to the health concerns created by Coronavirus we are offering personal 1-1 online video walkthough tours where possible.
One or more photo(s) has been virtually staged. Experience stunning views of the Intracoastal and Gulf from this well-maintained seventh-floor Meridian unit, featuring a private entrance. With beautiful hardwood floors, marble and granite accents, and crown molding, this home exudes elegance. The kitchen is equipped with top-of-the-line appliances including a Sub Zero refrigerator, Miele dishwasher, Viking wall oven and microwave, Monogram induction cooktop, and ample pantry space. BRAND NEW July 2024 Air Conditioning. This unit includes three spacious bedrooms with cedar closets and three full baths with granite counters. A convenient interior laundry room adds to the home's functionality. The screened balcony features electric hurricane shutters and meticulous tiling. Located in the Oaks Preserve, the Meridian is part of The Oaks Golf and Country Club, which offers two 18-hole golf courses, 12 Har-Tru tennis courts, 4 Pickleball courts, a fitness center, and a junior Olympic-sized pool. Membership in the Oaks Club is mandatory. Live the country club lifestyle in this vibrant community.
| 2 weeks ago | Listing updated with changes from the MLS® | |
| 2 weeks ago | Listing first seen online |

Listing information is provided by Participants of the Stellar MLS. IDX information is provided exclusively for personal, non-commercial use, and may not be used for any purpose other than to identify prospective properties consumers may be interested in purchasing. Information is deemed reliable but not guaranteed. Properties displayed may be listed or sold by various participants in the MLS Copyright 2024, Stellar MLS.
Data last updated at: 2024-09-07 07:45 PM EDT


Did you know? You can invite friends and family to your search. They can join your search, rate and discuss listings with you.