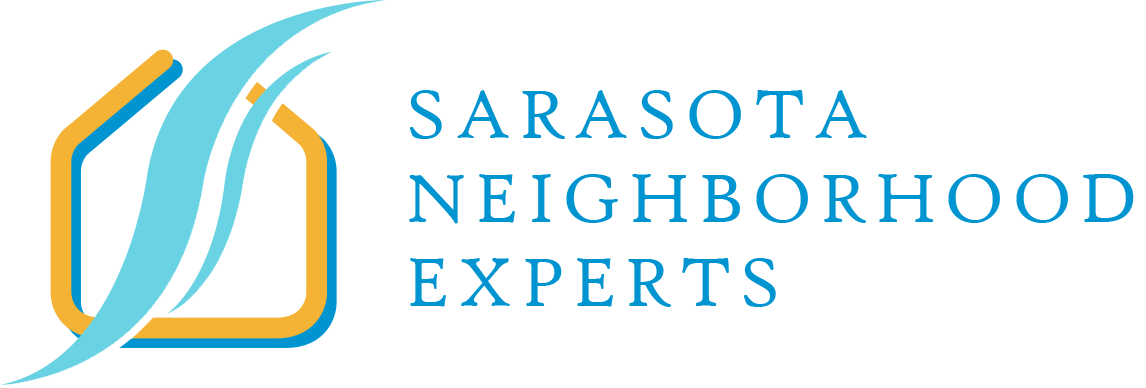116 Navigation Circle #106Osprey, FL 34229
Due to the health concerns created by Coronavirus we are offering personal 1-1 online video walkthough tours where possible.
Bay Street Village is a luxurious gated community comprising over 200 condo units spread across 33 architecturally stunning apartment buildings with tile roofs and paver driveways. Nestled near the Spanish Pointe Marina, this maintenance-free oasis features exquisite landscaping, four lakes, charming fountains, a resort-style heated pool, cozy cabanas, and a modern fitness center. With no CDD fees, Bay Street Village is perfectly situated between the vibrant cities of Sarasota and Venice in Osprey, Florida. Enjoy easy access to I-75, Highway 41, the Osprey Post Office, and the nearby Walmart Super Center. Surrounding this idyllic community are milky sandy beaches, picturesque sunsets, bays, piers, marinas, and prime spots for boating and fishing enthusiasts. Indulge in local restaurants, the Legacy Trail, and top county schools. Living at Bay Street Village offers a value proposition of affordable luxury residences, reasonable condo fees, and a prime location for permanent living or seasonal getaways. The community fosters peaceful harmony, is pet-friendly, and conveniently located near the Bay Street Dog Park and Playground. This meticulously maintained high ceilings three-bedroom, two-bath residence boasts 1430 sq ft space. Discover a separate laundry room with washer, dryer, and linen closet, a garden trees view screened lanai, and a spacious one-car garage. The open concept floor plan seamlessly blends the granite countertops and solid cabinets kitchen with the living area, ideal for entertaining. Stainless steel appliances including a refrigerator, dishwasher, range, and microwave adorn the kitchen. The expansive master bedroom features an en suite bathroom with dual sinks, a shower, a large walk-in closet, and a linen closet. A generous guest bedroom, a guest bathroom, and a versatile bonus room that can be easily converted into another bedroom or office complete this home's interior. Live the Florida lifestyle in sophistication - schedule a showing today and make this exquisite condo your new home!
| 2 weeks ago | Listing updated with changes from the MLS® | |
| 2 weeks ago | Listing first seen online |

Listing information is provided by Participants of the Stellar MLS. IDX information is provided exclusively for personal, non-commercial use, and may not be used for any purpose other than to identify prospective properties consumers may be interested in purchasing. Information is deemed reliable but not guaranteed. Properties displayed may be listed or sold by various participants in the MLS Copyright 2024, Stellar MLS.
Data last updated at: 2024-09-07 07:40 PM EDT


Did you know? You can invite friends and family to your search. They can join your search, rate and discuss listings with you.