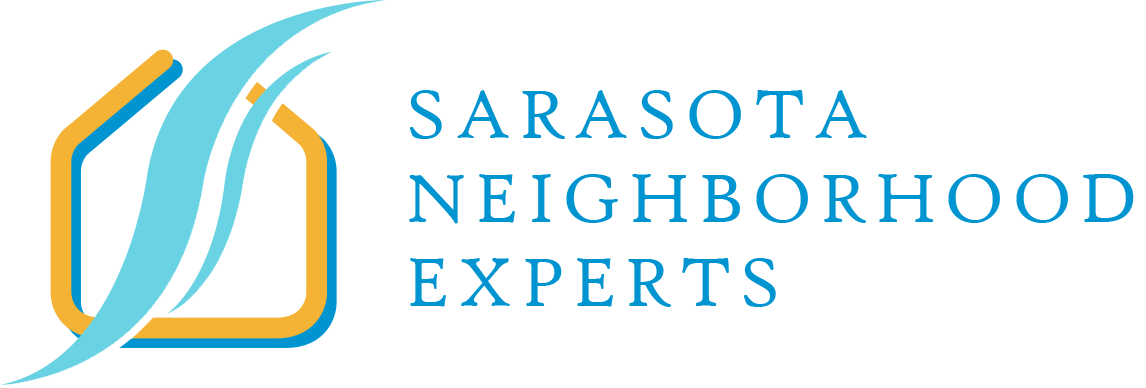406 Walls Way Osprey, FL 34229
Due to the health concerns created by Coronavirus we are offering personal 1-1 online video walkthough tours where possible.
Big views across the lake to 12th fairway of the Heron golf course adorn this Rutenberg built home. This home features 4 bedroom plus office with large rooms volume ceilings and crown molding throughout. Executive office is complimented with built-in cabinetry and hardwood flooring. The Master suite boasts a large bath with new glass shower door, 2 walk-in closets and large sitting area overlooking the lanai and pool area. The Oaks, Sarasota's premier golf and country club, features two 18-hole championship golf courses, 12 HAR-TRU tennis courts maintained to tournament standards, 4 of which are lighted, bocce and pickle ball courts, a junior Olympic community pool, and a wide variety of dining, recreational and social offerings. Membership is required with homeownership.
| a month ago | Listing updated with changes from the MLS® | |
| a month ago | Status changed to Pending | |
| a month ago | Listing first seen online |

Listing information is provided by Participants of the Stellar MLS. IDX information is provided exclusively for personal, non-commercial use, and may not be used for any purpose other than to identify prospective properties consumers may be interested in purchasing. Information is deemed reliable but not guaranteed. Properties displayed may be listed or sold by various participants in the MLS Copyright 2024, Stellar MLS.
Data last updated at: 2024-05-12 05:15 AM EDT


Did you know? You can invite friends and family to your search. They can join your search, rate and discuss listings with you.