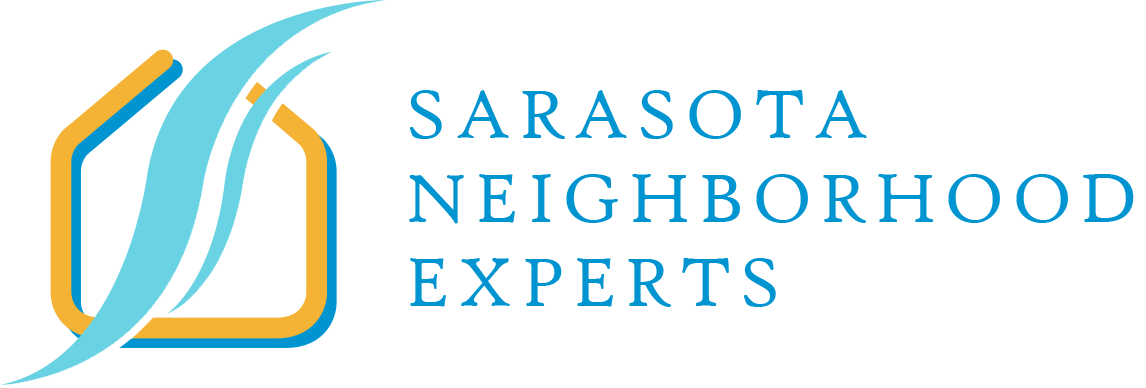14381 Eagle Branch Drive Nokomis, FL 34275
Due to the health concerns created by Coronavirus we are offering personal 1-1 online video walkthough tours where possible.
PRICE REDUCED! Discover Luxury Living in this "Cascadia" model villa (the largest villa and end-unit with the largest lot) in Talon Preserve on Palmer Ranch (the only builder quick move-in Cascadia available is priced at $15, 000 higher without upgrades!) This 1602 sq ft home features 3 bedrooms, 2 baths, 2 car garage is a showcase of upgrades and unmatched lifestyle. From kitchen with new cabinets/countertops just added, every detail is designed to enjoy! Other upgrades include upgraded cabinets/counters throughout, luxury laminate flooring and tile in bathrooms, cabinets in laundry room and coastal-vibe epoxy floors in the two-car garage + overhead shelving and extra shelving in every closet for optimal organization. Lights and Ceiling Fans in each room ensure comfort, while the extended and screened-in lanai offers a private outdoor retreat plus a fenced in yard! Your Passport to Resort-Style Amenities, living in Talon Preserve means having access to exceptional resort-like amenities. Enjoy a community center with a staffed bar, modern gym, yoga studio, arcade with free-play and meeting rooms. Plus, the resident-restaurant is under construction and will be available soon. Imagine not having to leave the community for lunch or dinner. The pool area, reminiscent of a Caribbean escape, features a waterfall, splash pad, and hot tub, complemented by a bathhouse. With tennis, pickleball and bocce courts, a playground, and direct access to the Legacy Trail, leisure and adventure are at your doorstep. Endless events planned by the full-time activities coordinator promise to keep you busy. This unit backs to a beautiful nature preserve and offers privacy and picturesque views. With quick occupancy available, a seamless transition awaits. TThis villa isn’t just a home; it’s a lifestyle upgrade! This home is less than a year old so why build when you can move right in? Ready to make your dream home a reality? This exceptional villa is waiting to welcome you to a life of luxury and relaxation. (Agent owned.) Bedroom Closet Type: Walk-in Closet (Primary Bedroom).
| 2 weeks ago | Listing updated with changes from the MLS® | |
| 3 weeks ago | Price changed to $527,777 | |
| 2 months ago | Listing first seen online |

Listing information is provided by Participants of the Stellar MLS. IDX information is provided exclusively for personal, non-commercial use, and may not be used for any purpose other than to identify prospective properties consumers may be interested in purchasing. Information is deemed reliable but not guaranteed. Properties displayed may be listed or sold by various participants in the MLS Copyright 2024, Stellar MLS.
Data last updated at: 2024-05-14 05:40 AM EDT


Did you know? You can invite friends and family to your search. They can join your search, rate and discuss listings with you.