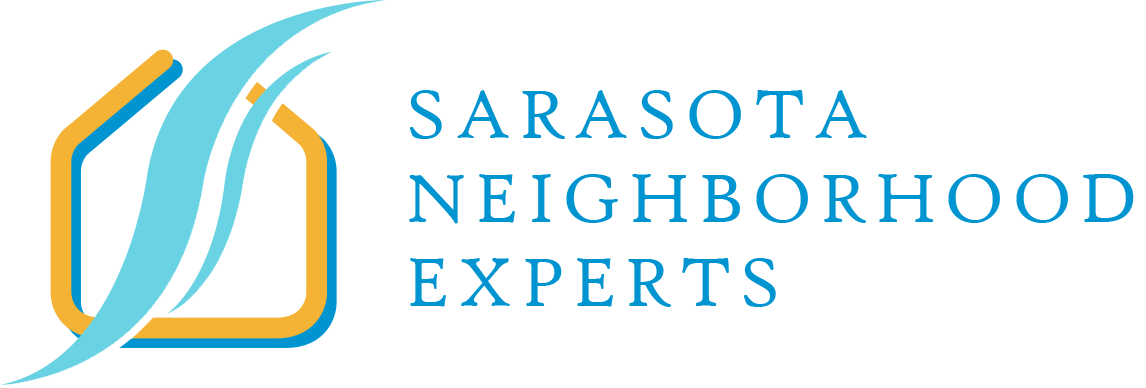3011 Ashton Road Sarasota, FL 34231
Due to the health concerns created by Coronavirus we are offering personal 1-1 online video walkthough tours where possible.
NO DEED RESTRICTIONS! The quality of this attractive custom home is enhanced by the very large lot and central location. There is ample driveway parking as well as a 1, 200 square foot detached 2-car garage with office space and an oversized 2-car attached garage. 3 large bedrooms and 3 full bathrooms, an eat-in kitchen, huge living space, study, amazing covered patio with beams and a swim spa make this the ultimate family home. The metal roof, impact windows and doors ensure safety and efficiency. Both the home and property have been meticulously maintained and documented. The landscaping is mature and Florida-friendly with a private well for irrigation. This is a unique opportunity with a large home on .79 acres in this sought-after location in the heart of Sarasota - just 2 miles from the south Siesta Key bridge, minutes from multiple retail and dining venues as well as healthcare facilities, Red Bug Slough Preserve, and the Legacy Rail Trail. Siesta Key Beach - 4.3 Miles; Turtle Beach - 5.6 Miles; Red Bug Slough Preserve - 0.4 Mile; Legacy Rail Trail - 2.1 Miles; Post Office - 0.7 Mile; Publix Supermarket - 0.8 Mile; Detwiler's Farm Market - 1 Mile; Ace Hardware - 1 Mile; CVS Pharmacy - 1 Mile; SMH Urgent Care - 1.8 Miles; Sarasota Memorial Hospital - 4.7 Miles.
| 3 months ago | Listing updated with changes from the MLS® | |
| 3 months ago | Listing first seen online |

Listing information is provided by Participants of the Stellar MLS. IDX information is provided exclusively for personal, non-commercial use, and may not be used for any purpose other than to identify prospective properties consumers may be interested in purchasing. Information is deemed reliable but not guaranteed. Properties displayed may be listed or sold by various participants in the MLS Copyright 2024, Stellar MLS.
Data last updated at: 2024-05-16 05:35 PM EDT


Did you know? You can invite friends and family to your search. They can join your search, rate and discuss listings with you.