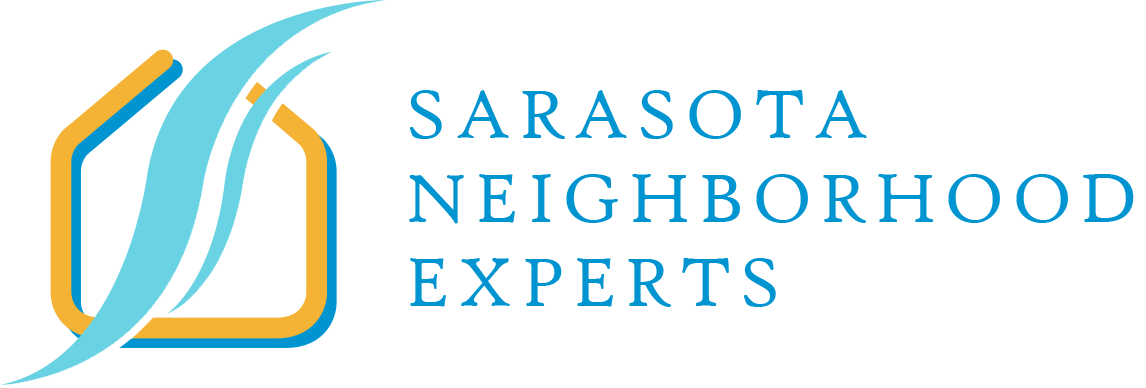5066 Fairhope Circle Lakewood Ranch, FL 34211
Due to the health concerns created by Coronavirus we are offering personal 1-1 online video walkthough tours where possible.
Discover this beautifully landscaped, move-in ready, popular Fiest Model in Cresswind, Lakewood Ranch. Cresswind is a gated, friendly, active 55+ community offering a stunning clubhouse with state of the art workout room, yoga studio, art/craft room, large kitchen, gathering areas and game rooms. There are multiple pools with cabanas and an amphitheater used for entertainment. Amenities include tennis courts, pickleball courts, bocce ball and there are two dog parks. Many clubs are available within the community. HOA fees include lawn maintenance, irrigation, cable and internet. This stunning home features an oversized lot in the center of the community on a quiet street. With an extended garage, extra cabinets in the laundry room, this home features more than ample storage. There are three bedrooms, each with its own bathroom and walk-in closet. The master features an oversized walk-in shower. The home also has a den/office. Many upgrades have been added to this gorgeous home: quartz countertops throughout, white/gray plank porcelain tile flooring throughout, solid core doors, oversized heated swimming pool, extended screened lanai, laundry room ready for gas or electric washer/dryer, abundant cabinets, drawers in kitchen, security system, internet booster, wine cooler, upgraded appliances, counter depth refrigerator, six burner cooktop, under cabinet lighting, walk-in pantry with wood shelves and much more. This home is a must see. As well, any of the furnishings are available for purchase.
| 6 days ago | Listing updated with changes from the MLS® | |
| 2 months ago | Price changed to $998,000 | |
| 3 months ago | Listing first seen online |

Listing information is provided by Participants of the Stellar MLS. IDX information is provided exclusively for personal, non-commercial use, and may not be used for any purpose other than to identify prospective properties consumers may be interested in purchasing. Information is deemed reliable but not guaranteed. Properties displayed may be listed or sold by various participants in the MLS Copyright 2024, Stellar MLS.
Data last updated at: 2024-05-16 05:35 PM EDT


Did you know? You can invite friends and family to your search. They can join your search, rate and discuss listings with you.