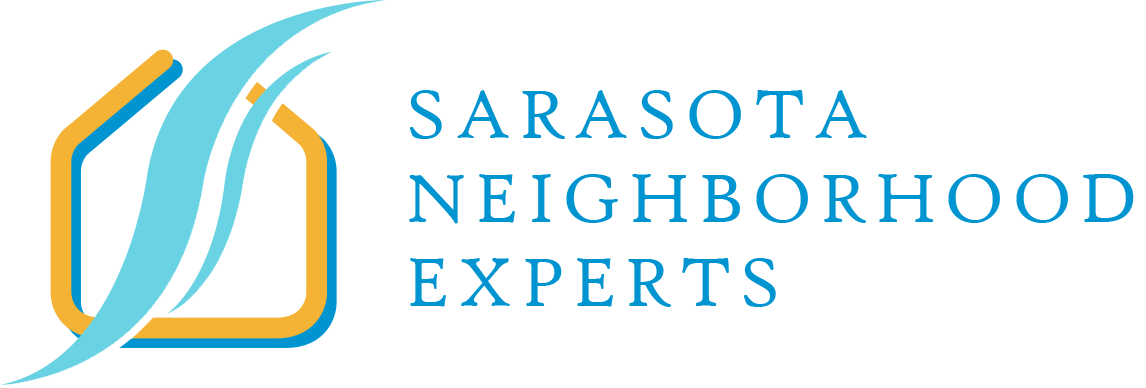112 Osprey Point Drive Osprey, FL 34229
Due to the health concerns created by Coronavirus we are offering personal 1-1 online video walkthough tours where possible.
Price to Sell! ***NEW ROOF 11/07/2023*** Most desirable location in The Oaks Bayside Country club. Its Magical water view of Sarasota Bay is truly a Boaters Dream! Featuring your own Private Dock with 3 power lifts...12, 000/ 16, 000. Driving through this Private Gated Community you are surrounded by Mature Oak trees. The Grand circular driveway leads into a Double Grand stairway to the double doors. The Ambiance of the custom 22+ft. ceilings with 4 Custom Fireplaces, Custom Designer Kitchen with all new hardwood floors threw out. 1 million in custom renovations. Extra-large master Suite with incredible Sunsets. Perfect for Entertaining to Comfort Living. 5+ car garage plus large non-conforming In-Law Suite. The Oaks is a Five Star Platinum Club.
| yesterday | Listing updated with changes from the MLS® | |
| 2 weeks ago | Price changed to $4,279,000 | |
| a month ago | Status changed to Active | |
| a month ago | Price changed to $4,400,000 | |
| a month ago | Status changed to Pending | |
| See 9 more | ||

Listing information is provided by Participants of the Stellar MLS. IDX information is provided exclusively for personal, non-commercial use, and may not be used for any purpose other than to identify prospective properties consumers may be interested in purchasing. Information is deemed reliable but not guaranteed. Properties displayed may be listed or sold by various participants in the MLS Copyright 2024, Stellar MLS.
Data last updated at: 2024-07-26 07:35 PM EDT


Did you know? You can invite friends and family to your search. They can join your search, rate and discuss listings with you.